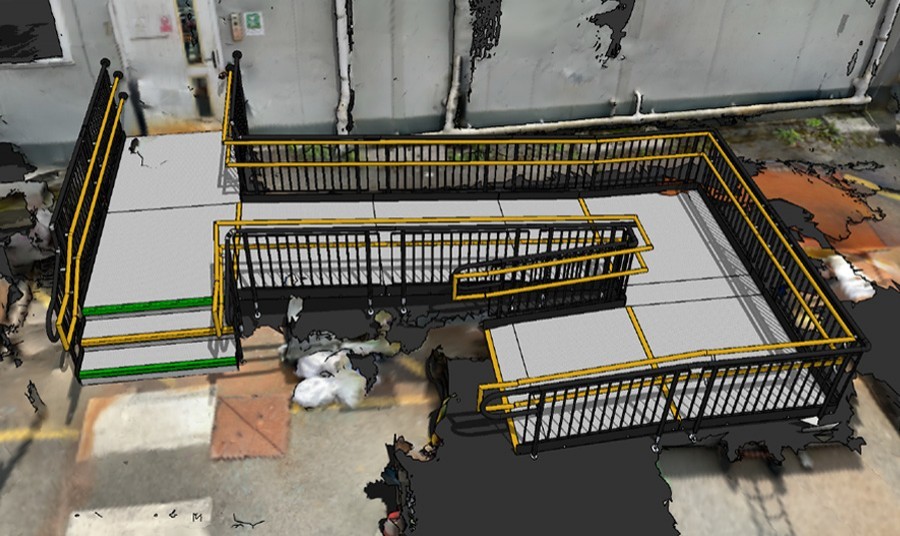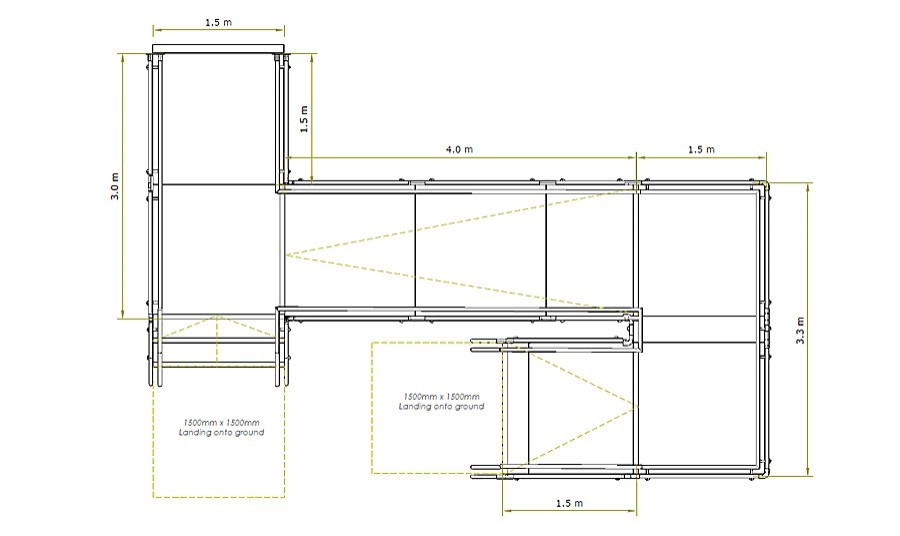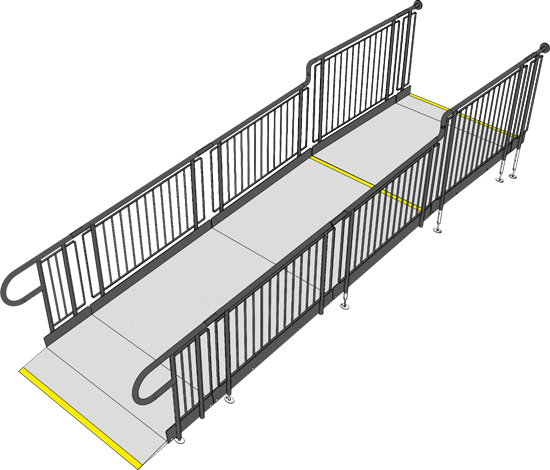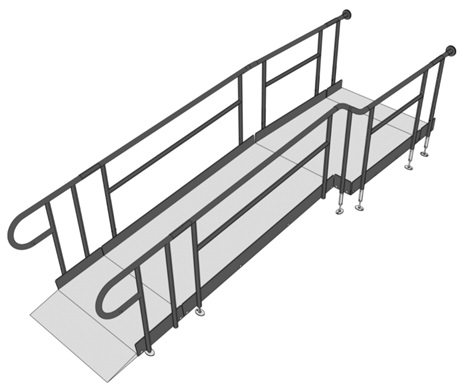RAMP DESIGNS FOR ARCHITECTS & SPECIFIERS
We provide architects and specifiers with expert guidance and assistance in planning and designing modular access ramps and steps.
When making your enquiry to [email protected], please include the following:
- The full project address.
- Photos of the area.
- The total threshold height.
- Copies of your technical drawings.
The Ramp Process - From Enquiry, Design to Installation
Step 1: After receiving your initial enquiry, book a Zoom call with one of our representatives to explore your specific ramp and site requirements.
Step 2: Rapid Ramp generates both 2D and 3D designs. These designs are available in DWG format for seamless integration into your site plans. Comprehensive NBS specifications are also avaliable.
Step 3: Tenders are awarded to the main contractor.
Step 4: Site surveys are booked. a Lidar scanner is used during the surveys.
What is a Lidar Survey?
A Lidar survey, short for "Light Detection and Ranging" survey, is a technology-driven method used to measure distances and gather precise information about the shape and characteristics of objects and the surrounding environment. It does this by emitting laser pulses or light beams and then measuring the time it takes for these pulses to bounce back after hitting objects.
Lidar surveys are often conducted using specialised equipment that includes a laser scanner.
This cutting-edge technology enables us to conduct efficient site surveys, even under tight time constraints. Once the data is gathered, our in-house design team can produce a 3D representation of the ramp overlaid on an accurate depiction of the actual location.
The designs are provided to the contractor, along with the Lidar model for clear visual representation. These drawings incorporate building control recommendations, highlighting any deviations from regulations. These deviations are vital for informed decision-making, and a building control officer can approve the designs before installation.
Step 6: Installation - What gets approved is what you'll see on-site, ensuring a right-first-time approach.
Did you know we are NBS Source Manufacturer Partner?




